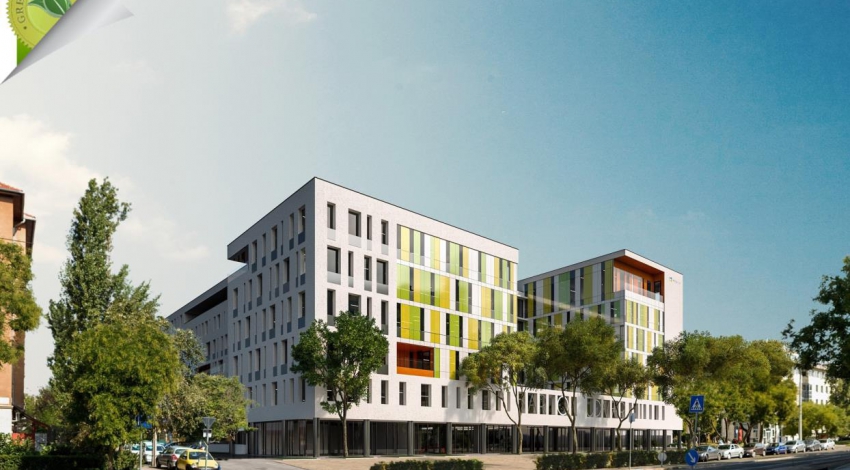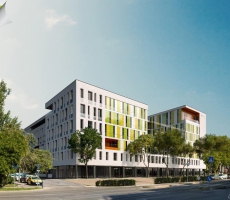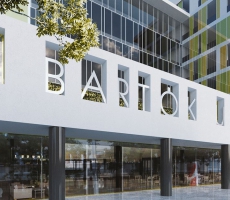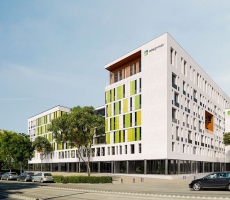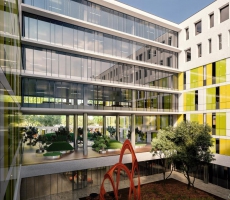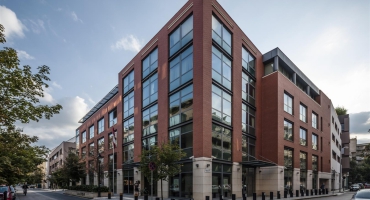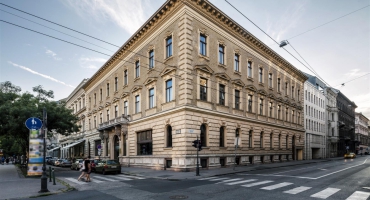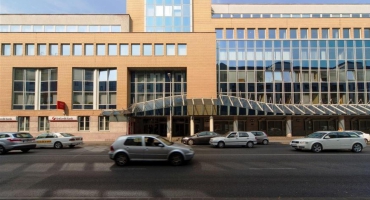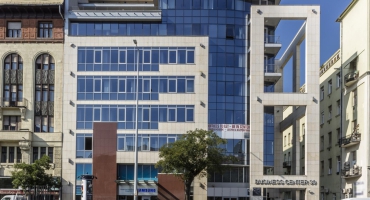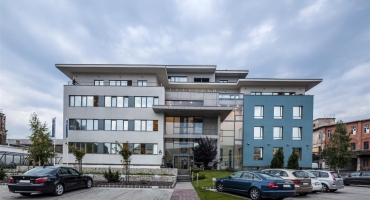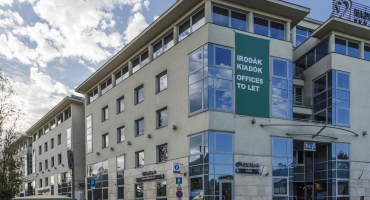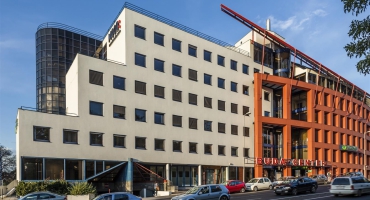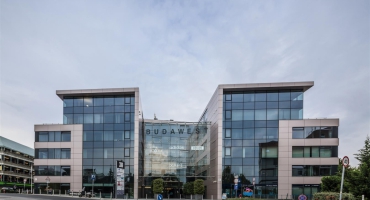Bartók Udvar II (Phase I-II)
1115 Budapest, Bartók Béla út 105-113.
Asking rent After log in m2/month
Existing, 2019

+36 30 657 8722
+36 20 241 8237
Location
The office building provides office space of 24,000 square metres on 6 floors. The basement area of the building contains the central reception and an imposing reception area with spacious interior. The design of the floors, occupying an area of 1,100-3,900 square metres on average, adapts to the tenants’ needs to the greatest possible extent. The flexible layout of the office spaces makes it possible to efficiently form complete floors or smaller units. The building features the best possible situation of open and closed office areas, as well as the supporting rooms. The terraces located on the top floors offer unique views of the Buda Hills, while the green roof design of the lower floors and the quiet inner garden nested between the new building wings await tenants with sports facilities. Parking facilities are provided in the underground garage with 226 lots and the parking house with 252 lots. Those travelling by bicycle can use the showers and changing rooms situated next to the storage area.
Fit out
- Raised floors
- Suspended ceilings
- Sprinklers
- BMS
- External shading system
- Dual power supply
Building information
| Building status | Existing |
| Building class | A |
| Completion year | 2019 |
| Green certificate | BREEAM Very Good |
| Total area | 24 183 m2 |
| Gross leasable area | 24 183 m2 |
| Average floor size | 1 800 m2 |
| Add-on factor | 5.51% |
| Above ground floors | 6 |
| Underground floors | 6 |
| Surface parking lots | 52 |
| Garage parking lots | 226 |
Lease terms
| Asking rent | After log in |
| Service charges | After log in |
| Surface parking rent | After log in |
| Garage parking rent | After log in |
Units
| Unit | Space | Availability |
|---|
These property particulars are only of information character and do not constitute offer to conclude any agreement within the meaning of provisions of Hungarian Civil Code (Act 5 of 2013)

